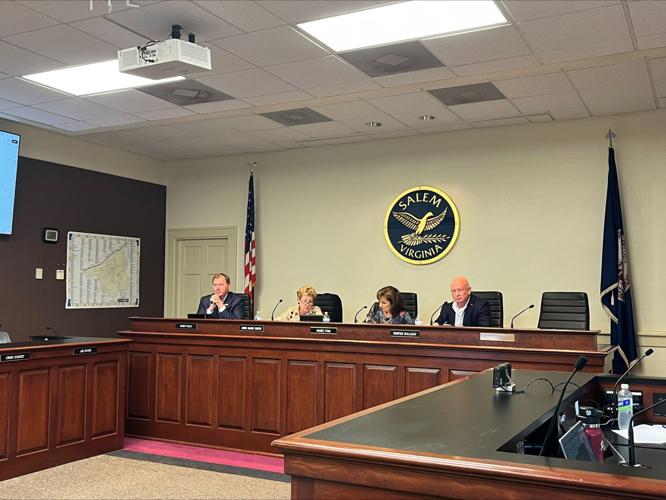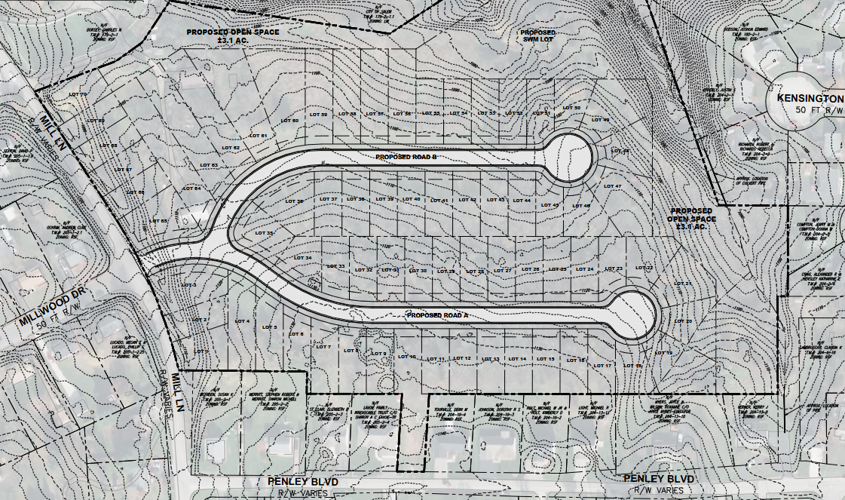Following the city council’s initial approval Monday night, a proposed 70-lot cluster housing development in south Salem is one step closer to moving forward.
Cave Spring developer Alexander Boone requested to rezone two parcels at 1906 Mill Lane and the 1400 block of Penley Boulevard to residential single family. After holding a public hearing on the project Monday evening, the Salem City Council unanimously approved a first reading of the request, with final approval up for a vote at a later meeting. The city’s planning commission unanimously recommended approval of the development in March.
The rezoning request also included a special exception permit to include the properties in the cluster housing overlay district. Combined, the two properties are around 18.66 acres.
The cluster housing overlay district reduces the minimum lot requirements for each individual parcel. Developments under this designation have more open space and create “a more community-oriented environment with a lower environmental impact,” according to the project narrative.
People are also reading…
“Our market research today shows that people want a smaller house, a more energy efficient house, and are more interested in the quality of the home, the quality of the space, instead of the size of the lot,” Boone said.
The property, also known as the Dorsey Farm, is currently vacant. Proposed to be named Steelton Mill, the development would consist of up to 70 single-family homes with off-street parking. It will help with building a “healthier housing portfolio” for the city by expanding the types of housing options available to existing and potential residents, according to documents in Monday’s agenda packet.
Lots with driveway access to Mill Lane will include a driveway turnaround to prevent residents from backing out directly onto the road, and the main entrance to the development would align with Millwood Drive.
Steelton Mill will include one-, one-and-a-half-, and two-story homes starting in the mid-to-upper $400,000 range, Boone said. Minimum lot frontage will be 51 feet and the community will be connected with sidewalks.
“Sometimes when you get housing development, you get one size fits all — same old housing, same old community. This is not going to be that,” Boone said.
Three citizens spoke during the public hearing on the proposed development. All three asked questions or mentioned things for the city to consider if the development moves forward, like road improvements to Penley Boulevard. Stella Reinhard expressed her concerns about traffic and the possibility of the trees on the parcels being cut down for the development.
“It’s such a drastic change to the water retention of the land, flora and fauna ecosystems, heat islands, all of that sort of thing,” she said. “I think we just need to consider a different approach, if they are considering doing that.”
Boone said that they cut the trees “strategically” and that they’re planning to preserve as much buffer as they can between the development and Penley Boulevard.
“Obviously with grading and putting in utilities and stormwater management facilities, it does take most of the trees,” he said. “We’re committed to planting more trees. We probably plant two, three trees in each yard.”
Business rezoning OK’d
Also Monday, the Salem City Council unanimously approved a request to rezone the former Disabled American Veterans building located on 166su Boulevard. Clipp Family Trust applied to rezone the property to highway business district, with the intent of turning it into a neighborhood retail or commercial center.
The building is 9,000 square feet, divided into three 3,000-square-foot units. The spaces will be leased out to either retail or office tenants. A concept plan included in Monday’s agenda packet shows a yoga studio, coffee shop, restaurant and vet office as examples of potential businesses.
















